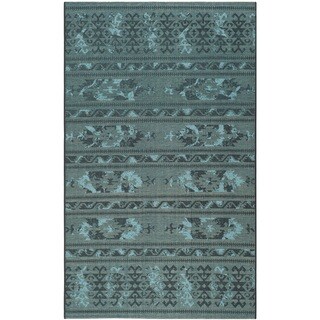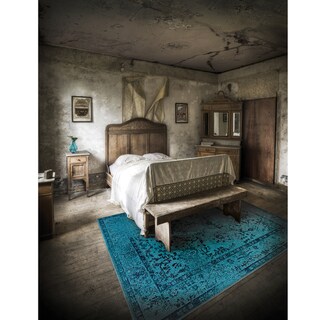So, as a refresher, this is the plan:
This was the room at the end of June:
And this is the room today (by the way, the colors all look ridiculous because the room is currently lit by a single bare bulb, and these were taken at night, because, you know, life):
Looking toward the den area
Looking back at the sewing studio area
The only actual feature in the room right now - the removable bench/water meter casing (bench pulled out in the foreground for easier mudding) and future shelving area. You can also see a peek of the windows and how they are framing up so far. My husband has been taking on most of the work lately, and I think the plan is to frame those out with wood.
If you can't tell, the difference is walls. :)
Ok, the difference is actually electrical, heating ducts, sheetrock and 3 layers of taping and mudding of the joints. So I suppose that's an amount of work that makes sense to have taken 2 months outside of work and other such life.
As far as my decor plan.....man, this has been really hard! I don't want to sink a ton of money into finishes, so we're doing a lot of re-use of things we already have. While we've not had any water issues in the basement to date, I also hadn't planned on putting a lot of money into the finishes. My idea is to epoxy the floors (though a wood look vinyl has been suggested and is VERY tempting....), and I've chosen white from the standard Drylok colors.
(Here you can see two samples that my sister brought over last night which are out of my price range, but again, very tempting! These run about $5/square foot, so she's going to look into some that run more like $1-2/square foot.)
I've discussed this before, but my rationale is that the gray floor tones would look SUPER basement/prison-ey, and I just don't like the tan, which leaves white! I also plan to paint the ceiling and parts of 2 walls white (Decorator White, rumored to be the perfect white) so I can have a nice, clean photography backdrop. Obviously, all of this WHITE plus the idea that I'd like to keep the wall color light because this is a basement after all and I don't want it to look like a cave, well, it all makes me nervous that the space is going to look super cold.
From my Pinterest board, this is the inspiration I've tagged on white floors that look really nice:
This is one of few I found that's a finish similar to what I am hoping to achieve, and while I like it, honestly it could use a rug or two.
While the fire certainly helps to warm up the room (har har) the major factors are probably the wood table and chair legs, wood columns and exposed brick. Now here's a weird thing....we actually have a chimney in our basement that has a very similar finish...that we drywalled over. Why? Well, we didn't want to have to bother with exposed steel beams and pipe columns in the room, and the chimney is on the OTHER side of the beam. So to expose it, we would have had to jog the wall just to expose the brick. Because we don't currently plan to add a fireplace (but how AWESOME would that be??!), it seemed like we'd be trying too hard just to expose the brick.
Again, great exposed brick, cool planked wall feature (and an odd little fridge nook)
Oh vintage rugs. If only, if only.
Great light and wood furniture go a long way.
Again, the use of natural wood is key, though the soaring ceilings certainly help.
Love the cushy rug, love the layering.
A common theme I've noted from my inspiration images is that the majority of white floors I love are painted wood. So in addition to the vinyl wood samples my sister is getting, I've asked her to look into a whitewashed vinyl wood look as well. (By the way, my sister is an interior designer, so sadly not everyone has a sister like that at their disposal!) I'm definitely on the fence about this flooring situation, but I figure that if I decide to go vinyl (which can be glued down to below grade floors unlike a lot of laminates) I can always use the white epoxy (which I already purchased, argh) in our garage which is always crazy wet and could use a moisture barrier.
Anyway, as for the rest of the room. I so wish I'd gotten a decent picture of my couches (one couch and one sofa), even though my sister says they are basically a neutral, it would have still helped me for color selection. I really thought I could find a similar couch online because they sort of scream standard 90's to me, but I couldn't! So....well they look like this right now:
Great visual, right?
Luckily they really ARE sort of neutral, unlike my mom's other 90's couch, which was a green and red and white plaid that we aren't going to talk about. She has really good taste otherwise, so we'll just blame that on the selection that was prevalent at the time! However, as inspiring as that jenga couch configuration above is, as it crowds out my laundry space, perhaps this is a little more helpful for a mood board sort of discussion:
It's got a little bit of everything, gray, white, blue, and peach....I don't plan to highlight the peach. :)
So this is the paint color we chose. It's Silver Strand by Sherwin Williams, and while its description as a "cool neutral" makes me a little nervous, it didn't look that cold in the space. While I AM Scandanavian, I haven't quite developed that all white aesthetic that they do so well, so I'm hoping this "almost color" on 2/3 of the walls will work.
I want to find some kind of great rug to ground the seating area. I'm sort of thinking something in a blueish tone, and I love the idea of a traditional looking rug.
Option 1
Option 2
Option 3
Then there's the overdyed rugs that I've considered for YEARS....
Option 4
Option 5
Decisions, decisions.
So additionally in the space, I'll have my sewing table, which is the Melltorp from Ikea, and a refinished desk chair from a few years ago (it's holding up well Sara!)
Both of these will sit on this rug
The other pretty large thing is the sewing area will be the yet to be built cutting table, which I'll build from Ana White's tutorial.
I can't decide if I want to do the base in white or navy, but I'm pretty sure I'll do the top in a stained wood. I'm going to put it on casters so that I can shove it around as needed, and my sister made a great suggestion to put a groove in one side for cutting straight lines in fabric! I wonder if I can get ahold of one some kind of metal to put in there like you see at craft store cutting counters? I'll have to do some research on that. Then the shelves will be the same wood tone as the cutting top.
I've done very little planning for what will actually go on the walls themselves, and I could ponder it here...but this has gone on long enough and surely I've lost most of you by now! Hopefully by my next update I'll have painted walls, a finished floor, and I can move in the basics! I doubt the room will be "pin-worthy" for quite some time, but it will be exciting just to spread out if nothing else.



























Love all of the inspo pics! Totally have the same taste!
ReplyDeleteThanks! As it's turning out though, it's an aesthetic I WISH I had! I hope to have an update next week...but I've totally changed gears. Stay tuned!
Delete